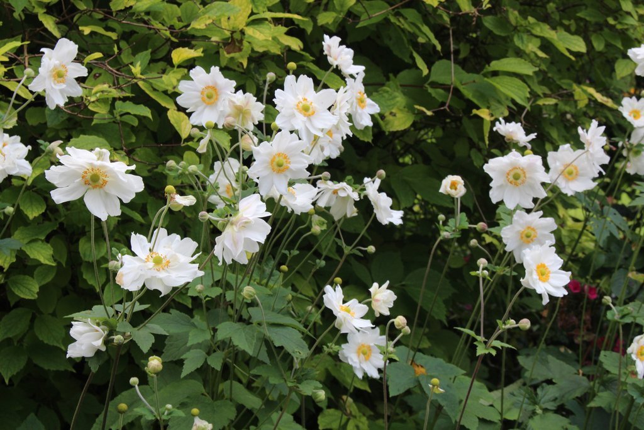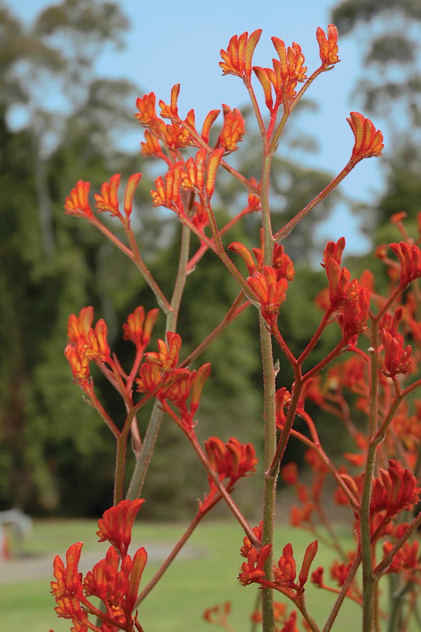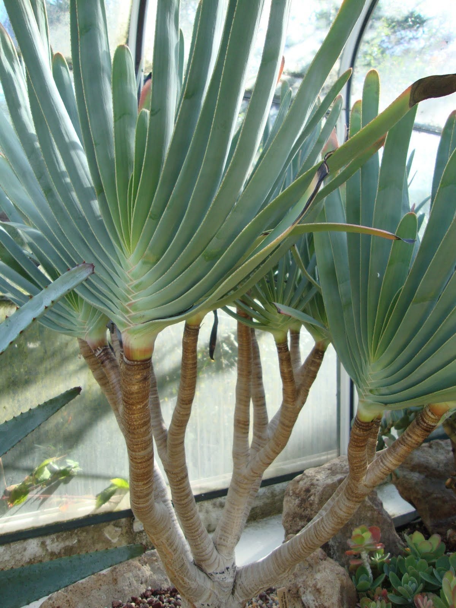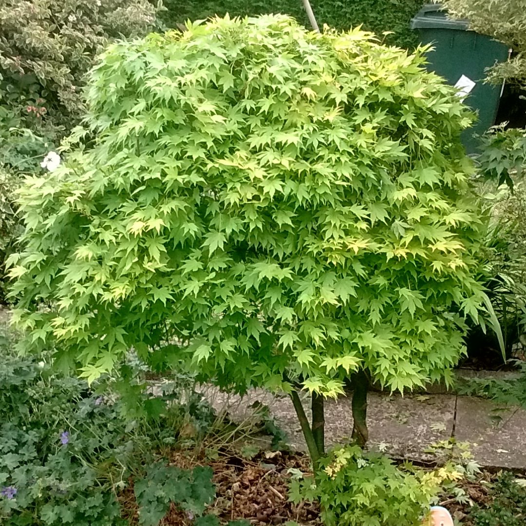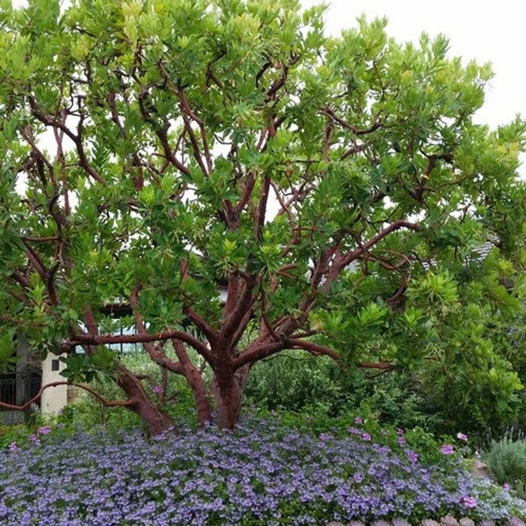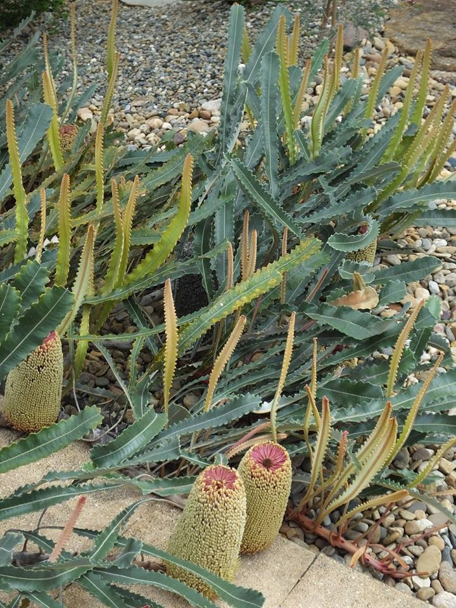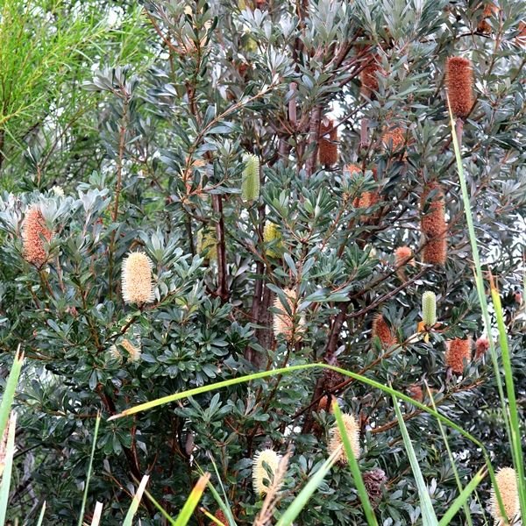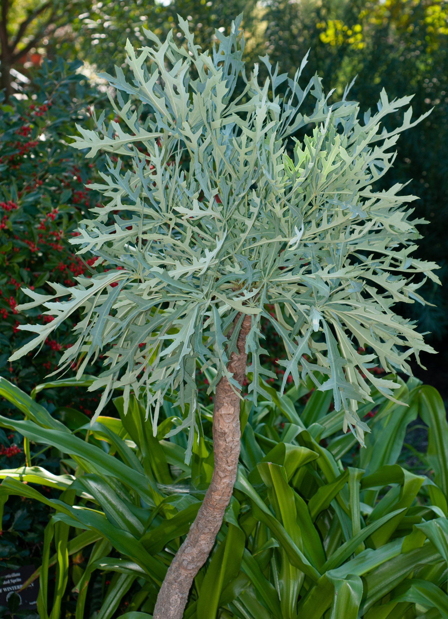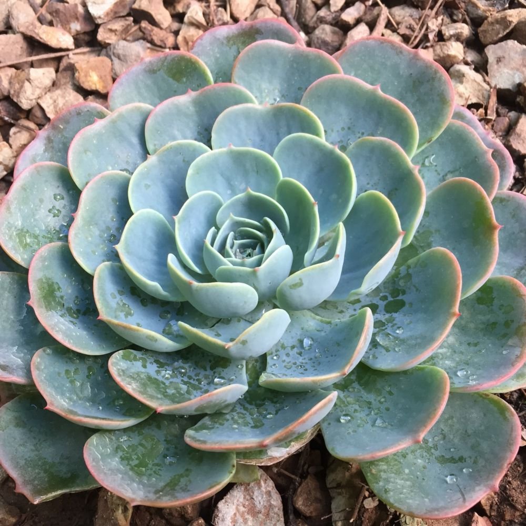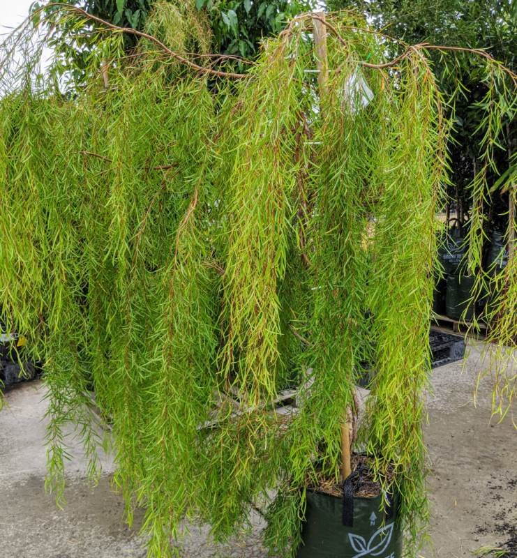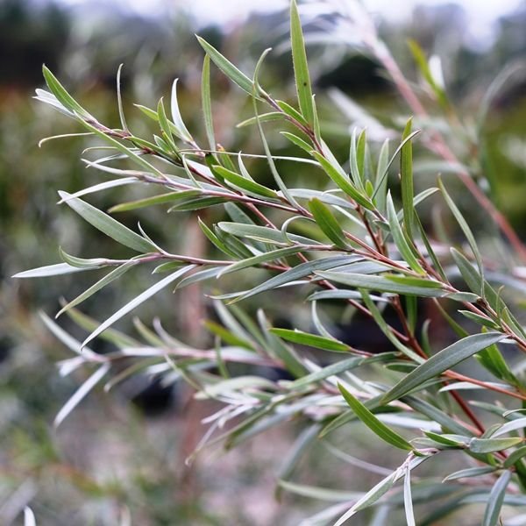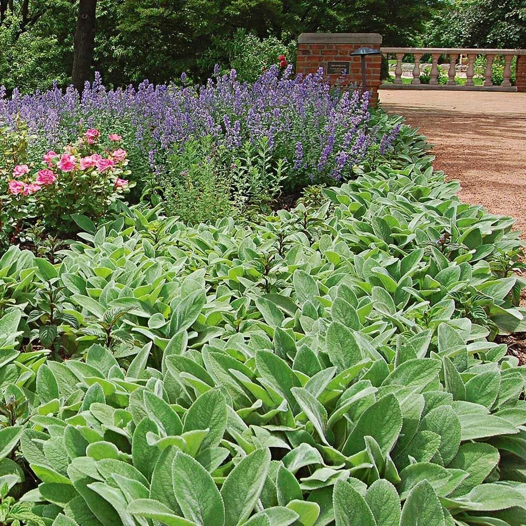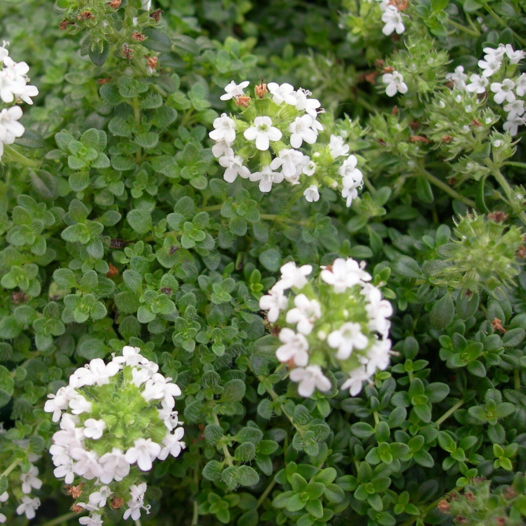Florence Road
This garden has been designed as a lush, low maintenance space where kids can play and adults can relax.
A series of ponds and low plantings in the front creates a sense of refuge. The Japanese-inspired path leads up steps and over stepping stones set into the ponds, helping the clients and guests slow down and relax as they enter. Poured concrete paving throughout creates clean lines, while floating steps with recessed lighting become a feature at night. The new front fence suits the heritage style façade and neighbourhood. Planting consists of formal clipped spheres and hedges in muted colours, accented by purple and white flowers. The Chinese Pistachio provides a summer afternoon shade and autumn colour. A grove of Wolgan Snow Gums enclose the private seating area, creating dappled shade.
The backyard is less formal than the front, with warmer, brighter colours to reflect more active use. The main feature is the pool, accessed from the living area via steppers planted with Creeping Thyme. It is surrounded by a series of low retaining walls and a built-in bench with architectural feature plants and ground covers spilling over the edges. The unsightly neighbouring house screened by an evergreen climber. The alfresco area is shaded by a deciduous Ornamental Grape vine with built-in seating, bench space and barbeque. The lawn has been levelled and can fit a 12ft trampoline. The gently sloping garden bed is edged with curved steel and planted with an evergreen hedge to screen neighbouring apartments year-round. Leading down from the lawn along a winding path is a multipurpose zone secluded by tall grasses and a Weeping Tea Tree. It has been supplied as a sandpit, but could easily be a firepit or a quiet space for yoga. Leading off the new laundry, the service area is surrounded by a dark, curved fence, contrasting with the Japanese Maple.
Plant selection

